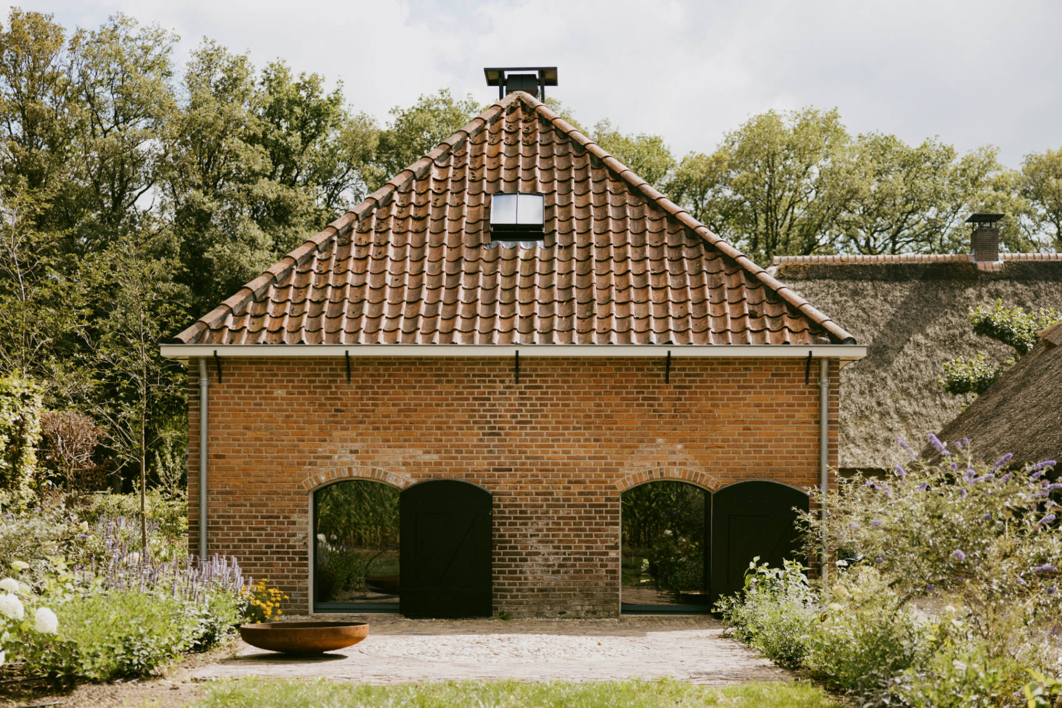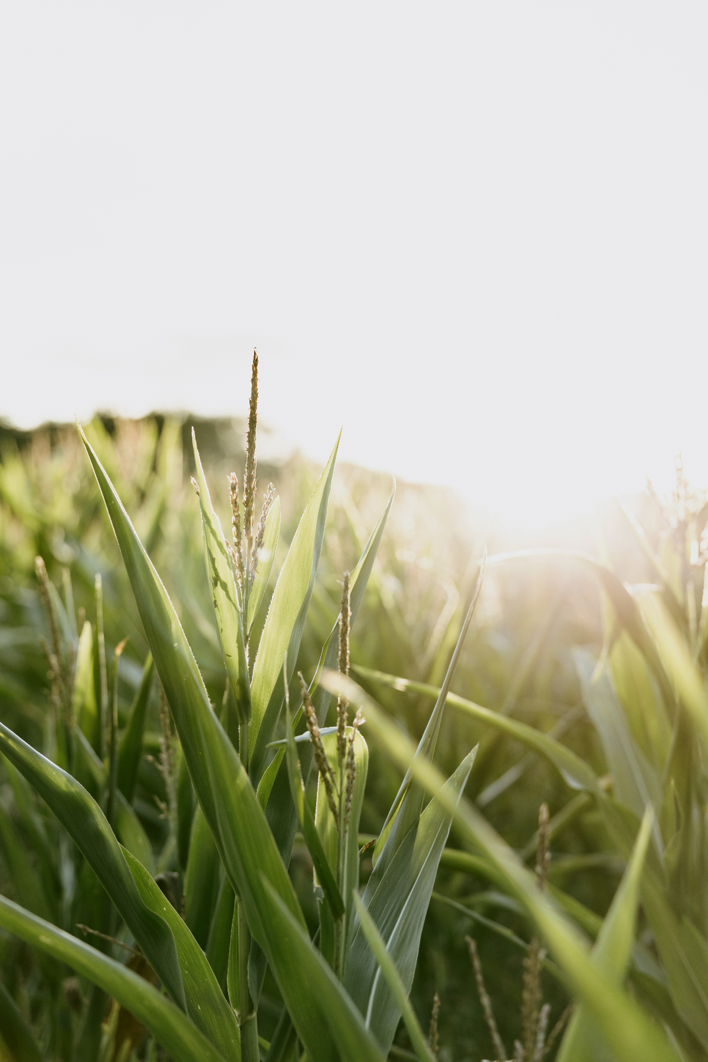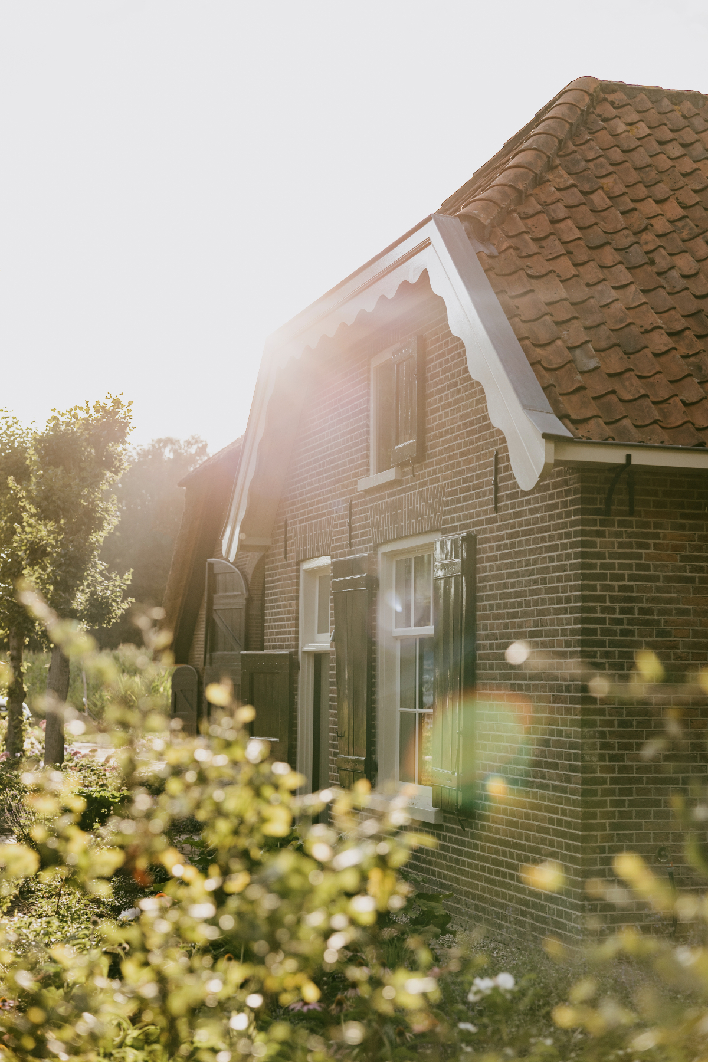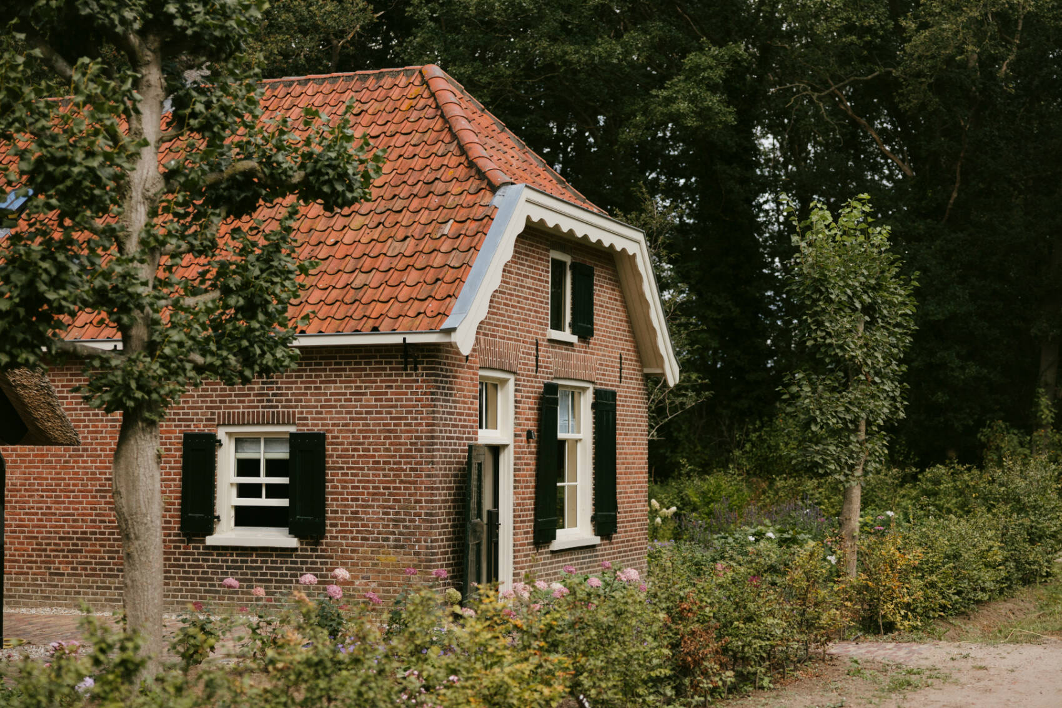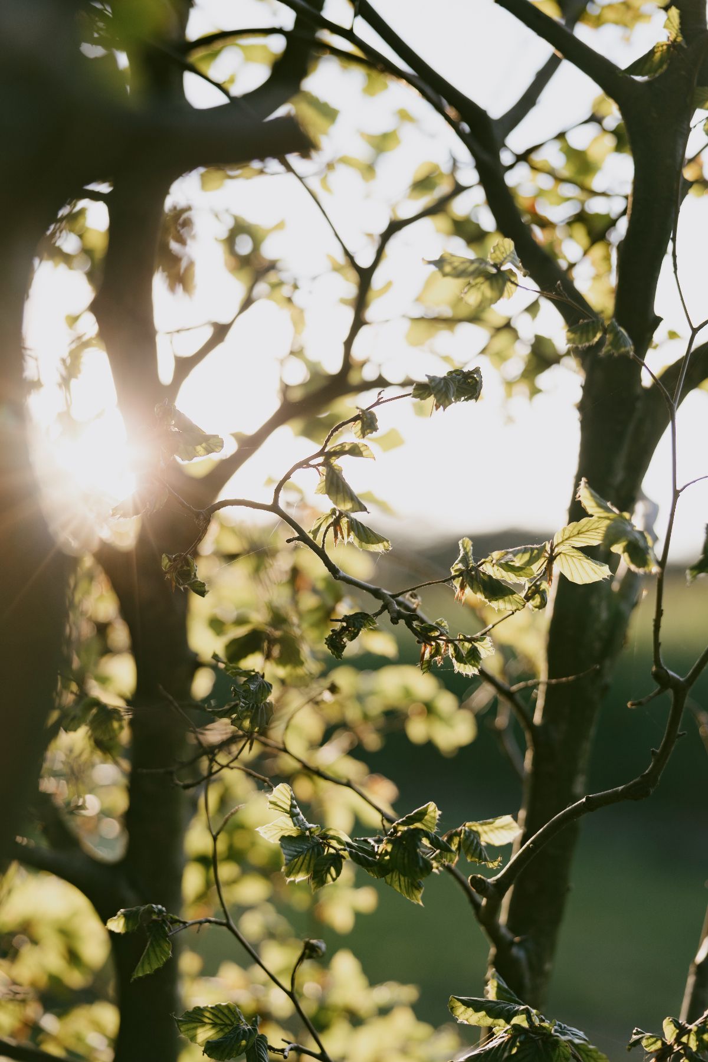Bakhuis
The Old Bakehouse
The ‘Bakhuis’ is a cosy self-catered cottage hosting four people, designed to share with friends and family. Sitting in the heart of a traditional Dutch farm yard it is a sumptuous but elegant shelter from everyday life. Surrounded by nature, and regenerative farmland, the Bakhuis neighbours both the main farm house and the barn. All these buildings are awaiting a new life, sitting in a landscape that is slowly brought back to its origin. The change is happening, but the calm and simplicity on de Ahof will remain.
One double room, one twin room
One bathrooms with a tub, sink and w/c, and one ground floor w/c
Kitchen and dining room
Living room with an open fire
Private garden with a fire
Using the land’s yield to make bread for the workers, the ‘Bakhuis’ has historically been of tremendous importance for the community around it. Primarily using rye and wheat grains, families used the space for all stages of bread making from preparing the ingredients, proofing and shaping the dough as well as baking and storing the breads.
Carefully restored original details such as wooden doors anchor the house in a feeling of tradition. Set apart from main house it was built from fire proof materials like brick and tiles. These materials refer to the earth bound humility that the building caries. The original chimney at the centre of the ‘Bakhuis’ was renovated to hone into the prominence and function it has caried in the past. Sensibly lit, guests are now able to walk through this piece of architecture and experience its patina from within.
The addition of Scandinavian and Dutch design pieces, brings a modern take and cosy feel on the simple yet uncompromising heritage of this house. A harmonious marriage of British style and Dutch design vibrates throughout the house. Works from eminent British artists sit alongside bespoke craftmanship of Dutch makers.The intimate gardens attached to the house enable guests to absorb nature and retreat into rural living.
The bedrooms each have their own individual charm, with paired back restful palettes, sumptuous linens and spectacular views of the surrounding landscapes. The sitting room has a comfortable homely feel, bringing people together over drinks and a warming log fire. The Kitchen is very much the heart of the house, a place to meet over a coffee or while preparing todays menus in your mind.
Curated to match the original style, the gardens of the Bakhuis are situated to the east, south and north of the house. Reinstating the gardens, mature lime trees were planted as well as cherry blossom, hydrangeas and seasonal planting to create vibrancy and a world of scents.
Rooms
THE SITTING ROOM
Warm colours, natural materials, and thoughtfully curated objects, imbue the sitting room with a charm and personality. This space invites for the sharing of conversation around the central fire. Reclining chairs allow guests to enjoy a drink from the bar or look through some of the books on display in the oak bookcase. The door opening out into the front garden provides a sun lit corner to quietly settle down, or to open up in the summer to let the air flow.
THE KITCHEN
Countering the cosy, south facing living room is the light colour palette of the kitchen. The simple British-inspired kitchen is founded on traditional craftmanship. The brick floor refers to the heritage of this building, while a small downstairs loo and view up to the mezzanine create the feeling of space. Low doors originally for cattle or crops way out, lead into the main terrace and further garden space.
THE BEDSTEAD
Situated above the kitchen guest find the open plan bedroom. Bespoke joinery is fitted to create two traditional Dutch bedsteads. These combine a feeling of togetherness and excitement as well as the ability to connect to the kitchen and each other. Drawers allow for storage and easy shaker hooks are ready for hanging your favourite clothes.
THE MASTER BEDROOM
The end of the landing features the door leading through the chimney into the master bedroom. The intimate forest green walls and ceiling inspire for a sense of calm. The window allowing for a picturesque link to the outside world of trees and plants. British lighting, a Danish designed desk and carefully selected literature invite for reading. Using 16th century wooden tree trunk cuttings as bedside tables and a revived mid-century chair enables us to enjoy well-made materials from the past.
THE BATHROOM
The wooden staircase leads up to an airy and light landing. Accessing both the sleeping quarters and the joyously yellow shaded bathroom. The traditional rolltop bath invites guests to unwind and calm the mind and body after a long walk or busy work schedule.
The Bakhuis is available for short lets. Please visit us on AirBnB ( airbnb.co.uk/h/bakhuis ) or get in touch directly.
Experiences
Collaborating with local authorities, the estate is working towards creating an ecological corridor between the ‘Veluwe National Park’, and the area of ‘The Utrechtse Heuvelrug’. Initiating in 2016, the estate is committed to work at transforming agriculture to original heather, forest and wetlands. By blocking locks the water sees chance to resurface and create wet the land. Combining this with withering the grounds, these have the opportunity to recoup heather and wetlands. Here we can now see sundew, yellow-green sedge and bone sedge reappear.
The estate is home to a variety of trees species like the oak, the alder, and ash. These in turn attract wildlife like deer, martens and a variety of dragonflies.
Following the traditional ‘Clog paths’ and the local ‘Appelroute’, will guide you past wood walls and tree lined avenues. Hikers are able to discover the routes through agricultural field, passing farms houses as well as ecological ‘wild land’ where respect for nature enable the recouperation of plant and animals life.
